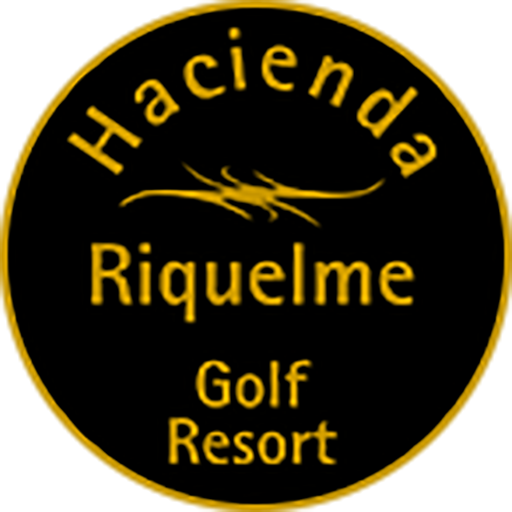Low Irrigation Landscape Proposals
Project "Yellow"
< USE THE RIGHT AND LEFT ARROWS TO FLIP THROUGH THE PAGES (OR USE THE CONTROLS BELOW) >
PROJECT "YELLOW" DESCRIPTION
The landscaping proposed for Hacienda Riquelme Golf Resort is based on the principle of “Low Water Consumption”, while other landscape and environmental objectives are considered.
With this objective, we propose to eliminate almost all of the existing grass surface in the areas selected by the community and create a new landscape structured in three bands or environments. The first band, the green strip, is the friendly and relaxed side next to the road, formed by a low ground surface (creeping Rosemary) and with a background of grasses that provide movement and softness to this front. The chosen grasses are Nasella Tenuisima and Mullembergia capillaris, which are bounded at certain points by a row of Festuca Glauca, which hides the “hibernation” state of the Nasella and Mullembergia.
Behind this is the second strip or natural path, which is formed by a wide band of grey stones, which creates alternative paths to the dwellings and a perimeter walk space between the two strips of vegetation, giving a sense of fluidity and continuity between all the phases while walking through it. This strip is completed with small relaxation areas that arise along them, formed by esplanades of artificial grass enclosed with low benched walls that delimit the next strip of shrubs. This band is fundamental in the strategy of reducing irrigation, since it eliminates more than a third of the plantation surface, while at the same time lightening the landscaping, allowing the creation of different visuals.
The third and last band, that of the shrub chromaticism, is the one that delimits the parterre with the buildings, creating a protective barrier to the residential area and providing a background of different textures, volumes and colours, while generating a broader biodiversity. The species used in this band are: Salvia officinalis, Polygala myrtifolia, Teucrium fruticans, pink dwarf oleanders (Adelfa nana), Santolina chamaecyparissus, Cineraria maritime and Berberis Thunbergii.
This design has been completed with the study of the trees, analysing the existing ones, most of which have been preserved, proposing the elimination of those units that have damage or problems that have affected their durability (which are not represented in the plans of the landscaping proposal). At the same time, it is proposed to incorporate some tree units at strategic points, always taking into consideration the views from of the dwellings, thus avoiding the blocking of existing views. Three types of trees will be used, olive and Prunus pissardii, which provide colour, scent and shade to the living areas, and cypresses, which mark the contrasting point of verticality to complete the global image of the proposal.

